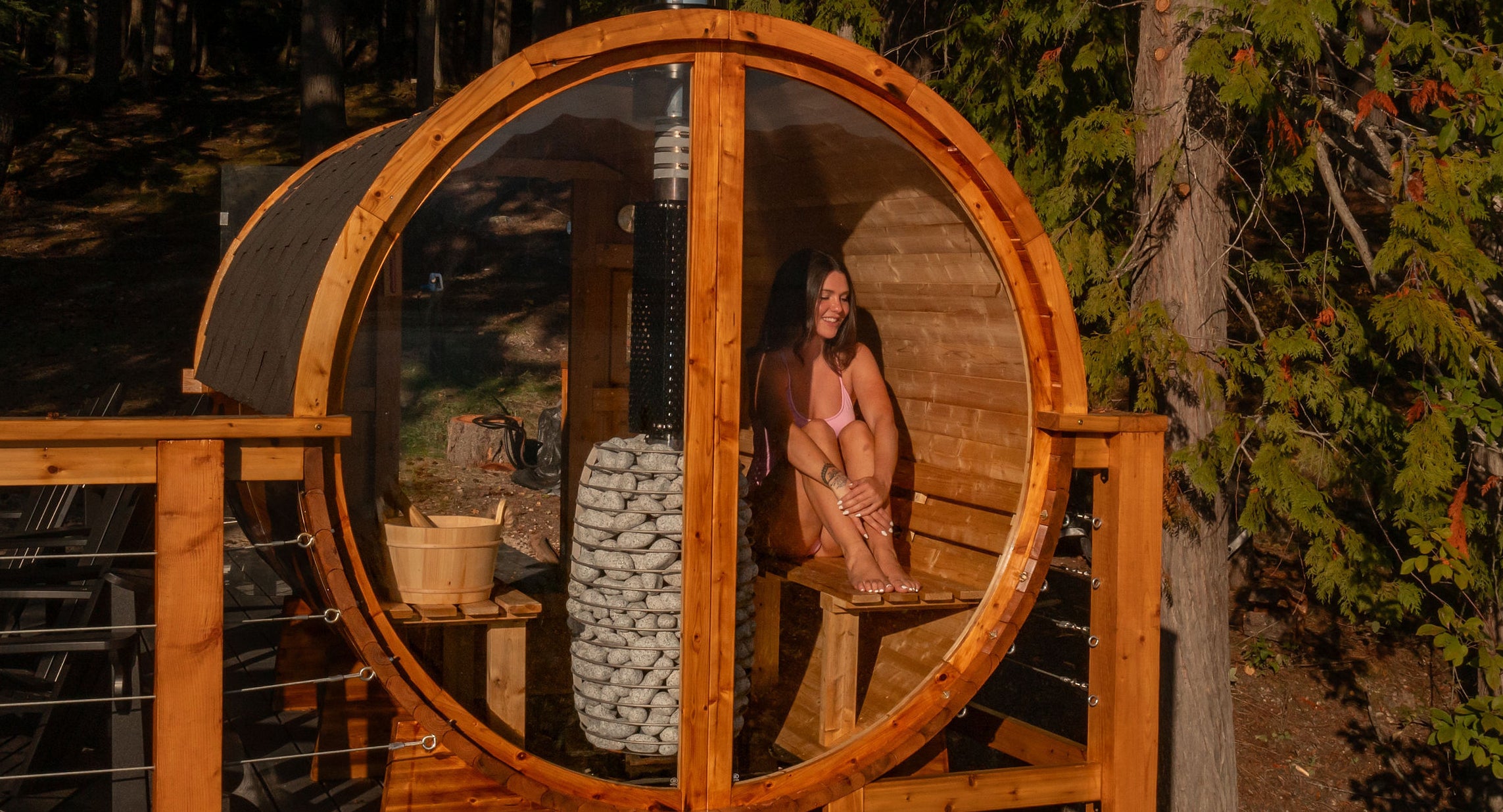
Canada’s Premier Supplier of Affordable Outdoor Luxury
Start Building Your Oasis Today
Your Wellness Journey Begins With Us
Canada's best value in outdoor saunas & wood burning hot tubs
At Backcountry Recreation, we recognize the importance of a sauna or hot tub as a valuable investment in your personal wellness. Acting as the direct manufacturer of our high-quality products , we are uniquely positioned to offer them at the most competitive prices while maintaining unparalleled quality.
Shop Your Getaway
-
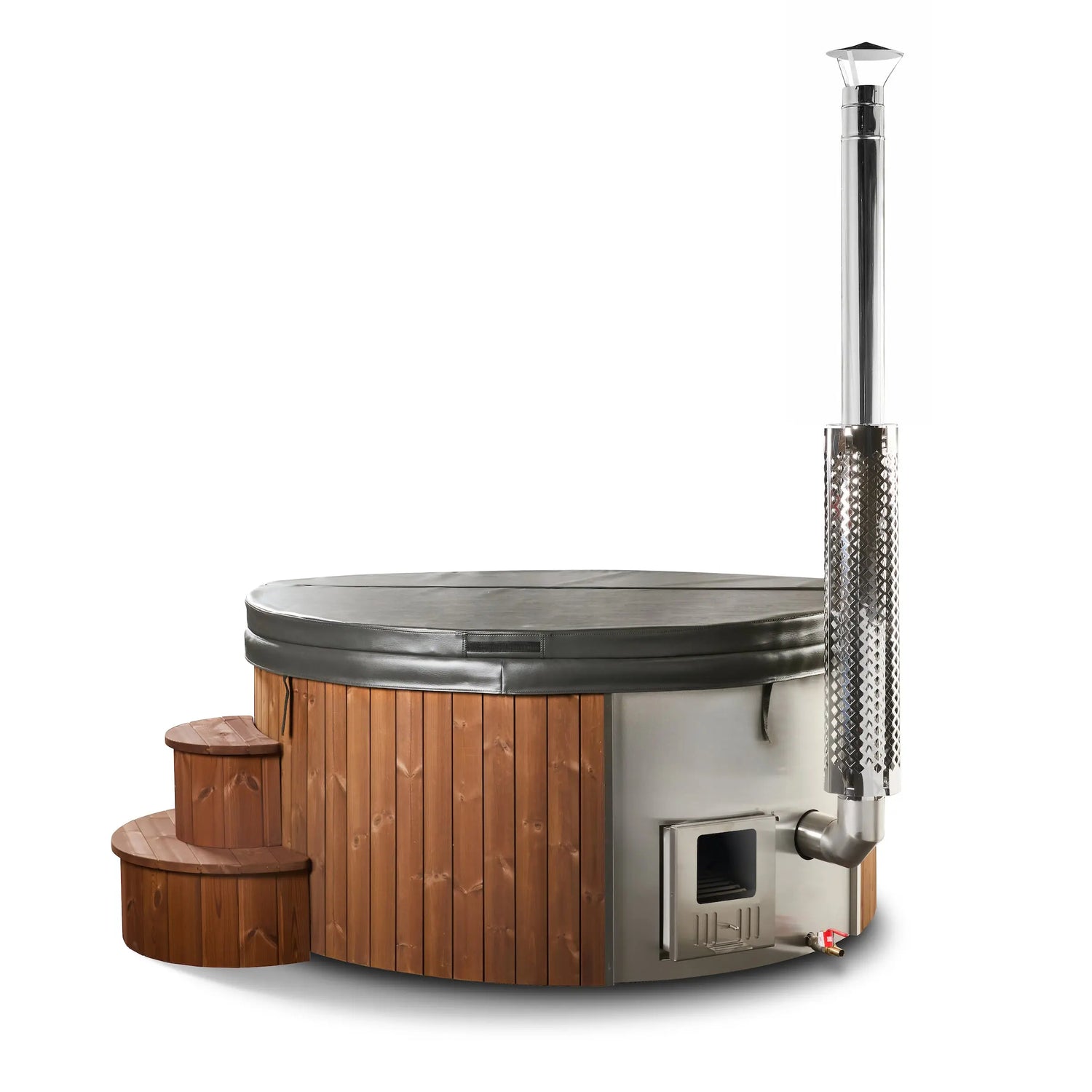
Hot Tubs
Backcountry Recreation offers a full line of electric & wood burring heated...
-
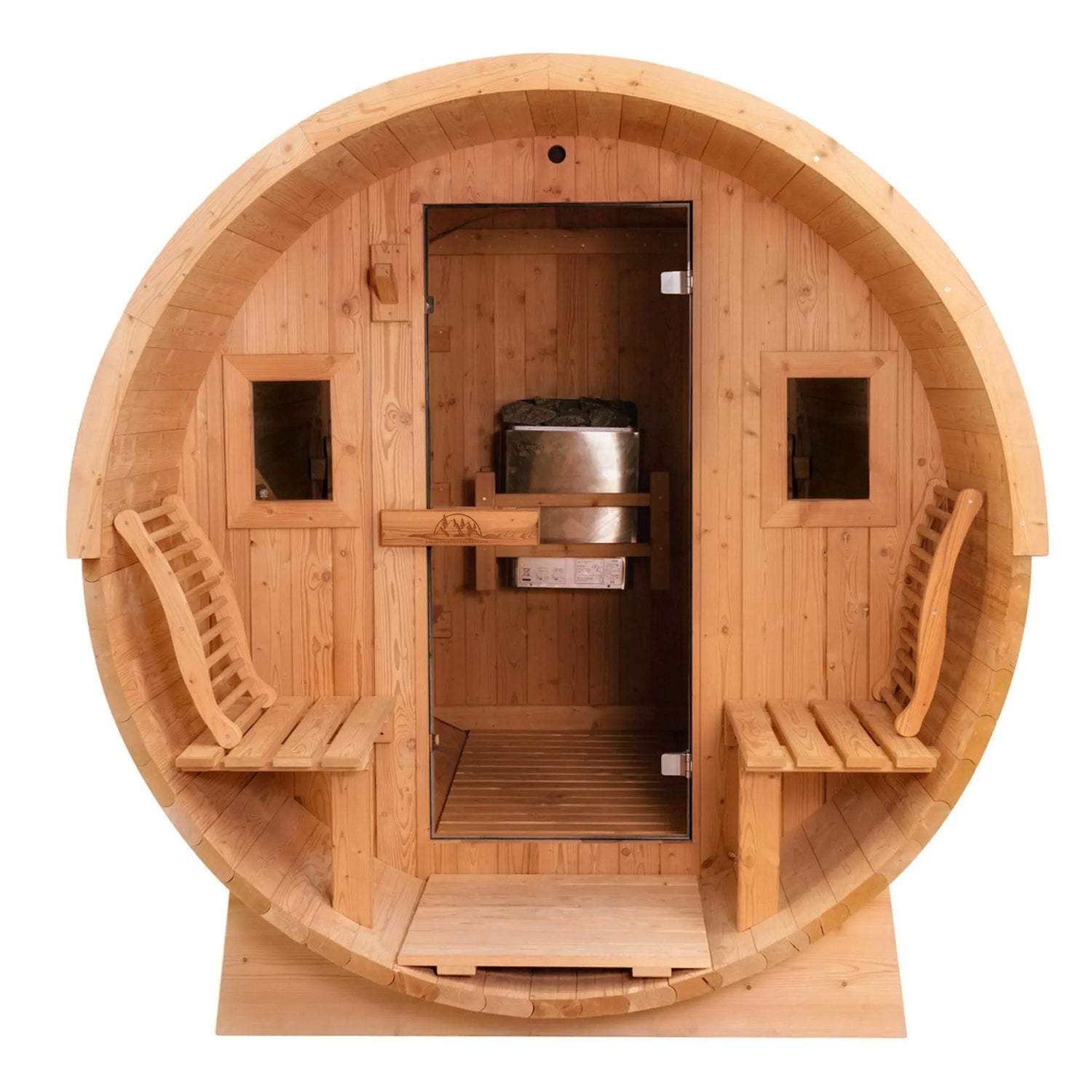
Outdoor Saunas
Make this the year to invest in yourself and your backyard with...
-
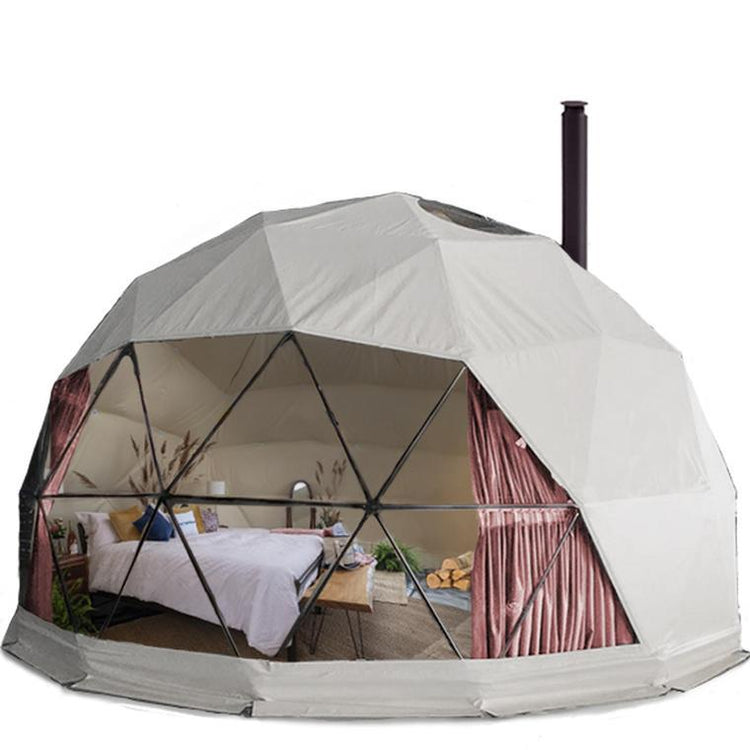
Geodesic Dome Tents
Geodesic Domes have become a very exciting trend in global glamping and...
-
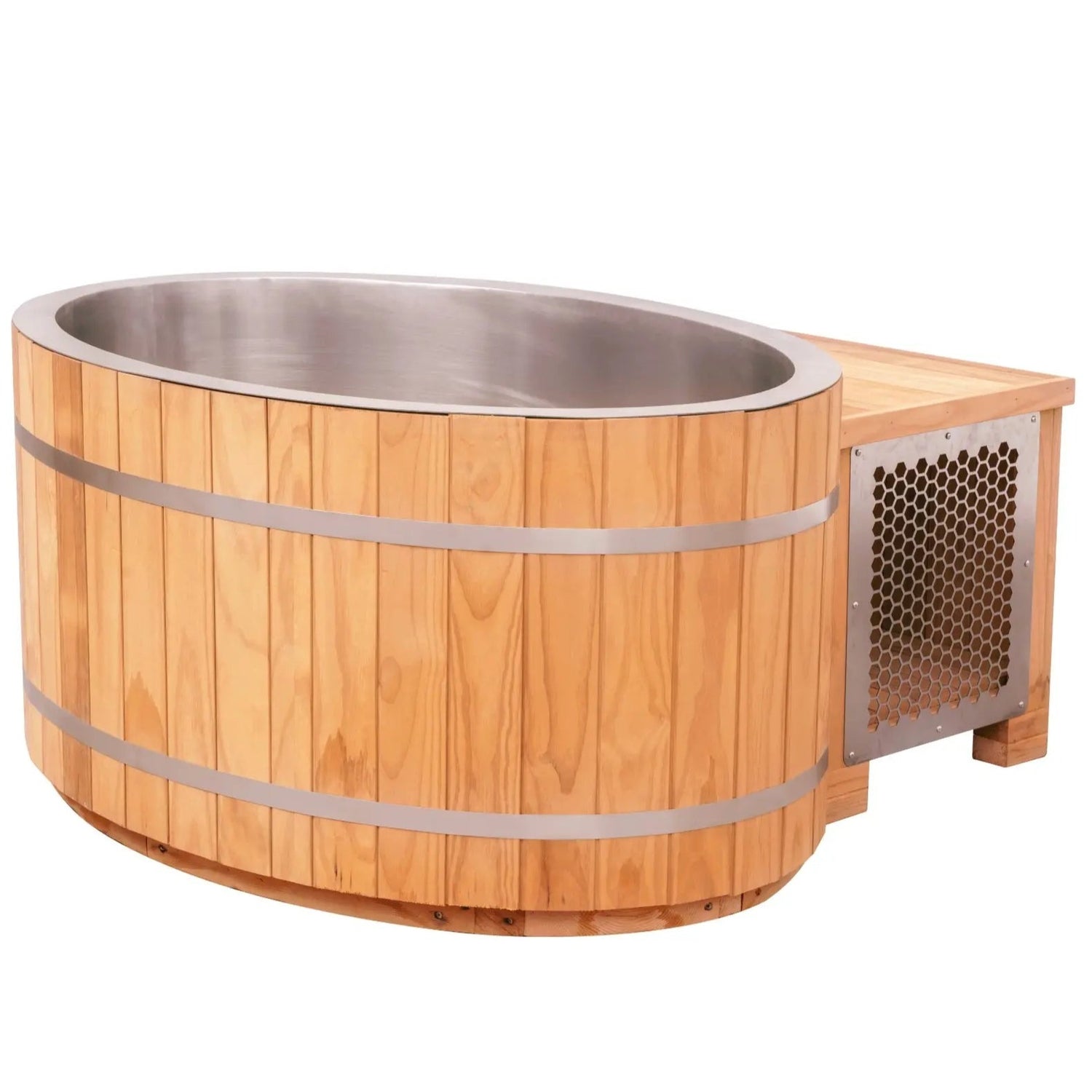
Cold Plunge
Immerse yourself in the invigorating world of cold plunging with our state-of-the-art...
Why Paradise With Us?
-

Local Quality Materials
Our cedar hot tubs & saunas are made with the highest available grade clear Canadian western red cedar.
-

Expertise Support
We have a dedicated team of experts standing by to answer any questions to support your installation.
-

Warranty Guarantee
All outdoor saunas & hot tubs come with a 1-year limited warranty.
We Bring the Dream to Your Backyard
Customer Stories
Our Oasis in Your Backyards
Our Best Getaways
-
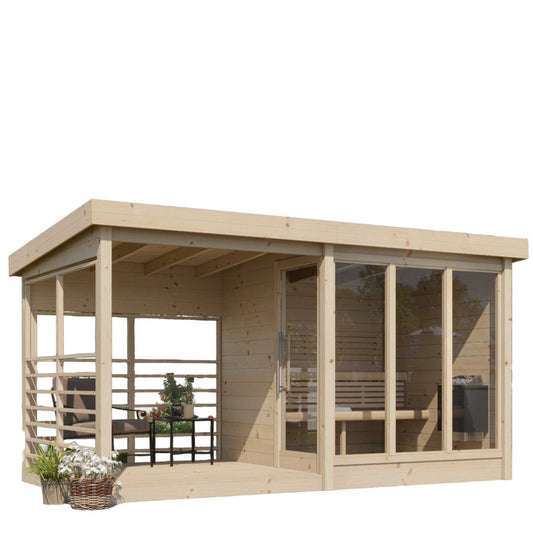
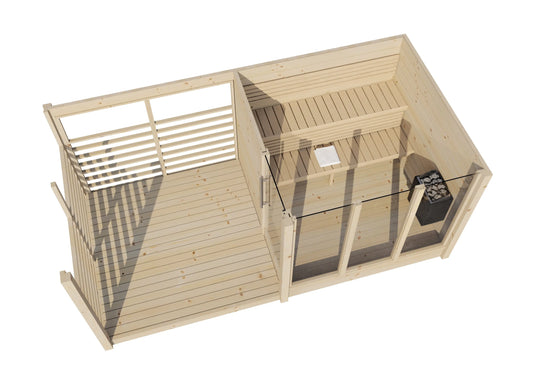
Modern Sauna - Terassi
Regular price $9,499.00 CADSale price $9,499.00 CAD Regular priceUnit price / perNo reviews yet
-
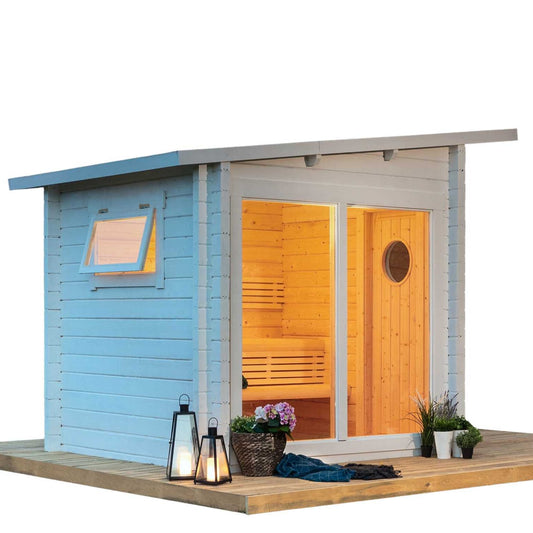
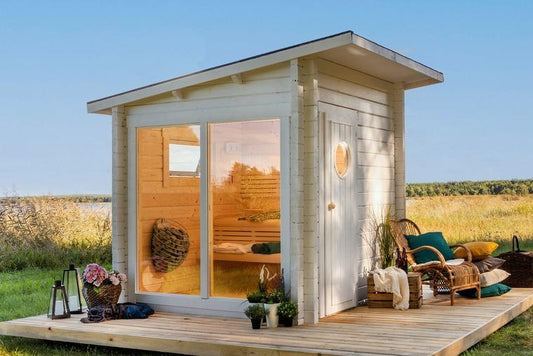 Sale
SaleModern Sauna - Higi
Regular price $9,499.00 CADSale price $9,499.00 CAD Regular priceUnit price / per$10,299.00 CAD5.0 / 5.0
3 Reviews 3 total reviews
-
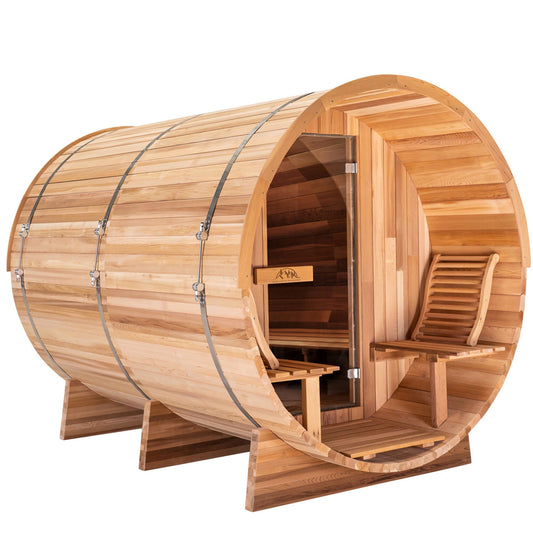
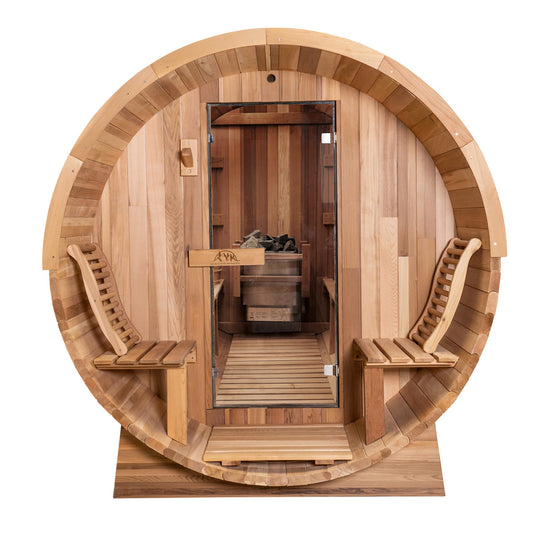 Ready to Ship Now
Ready to Ship Now8 FT Classic Red Cedar Barrel Sauna with Porch - 4-6 Person
Regular price $9,199.00 CADSale price $9,199.00 CAD Regular priceUnit price / per4.77 / 5.0
13 Reviews 13 total reviews
-
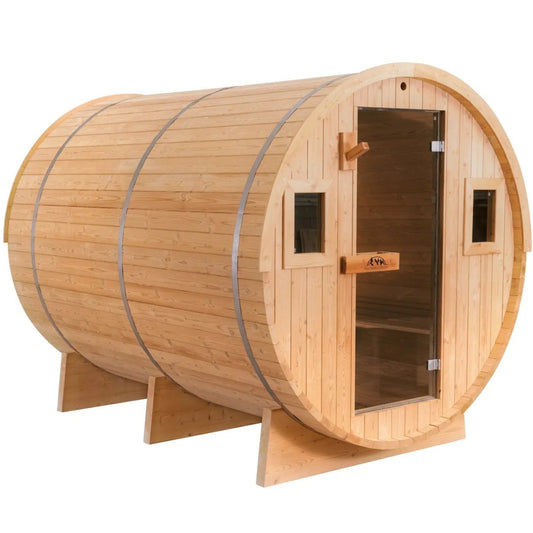
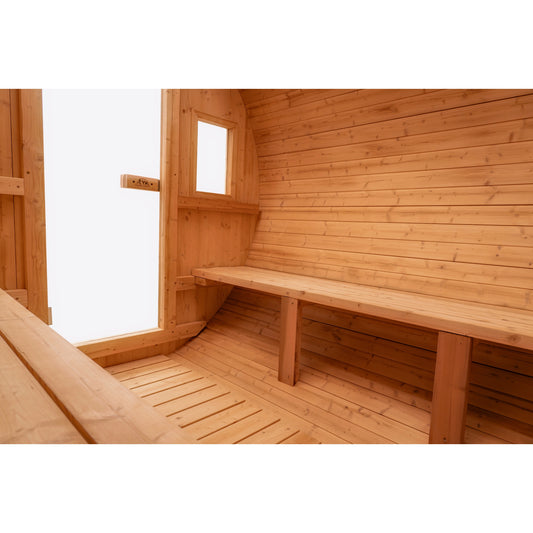 Sale Ready to Ship Now
Sale Ready to Ship Now8 FT Classic Thermowood Barrel Sauna - 6-8 Person
Regular price $7,199.00 CADSale price $7,199.00 CAD Regular priceUnit price / per$7,499.00 CAD4.96 / 5.0
23 Reviews 23 total reviews
-
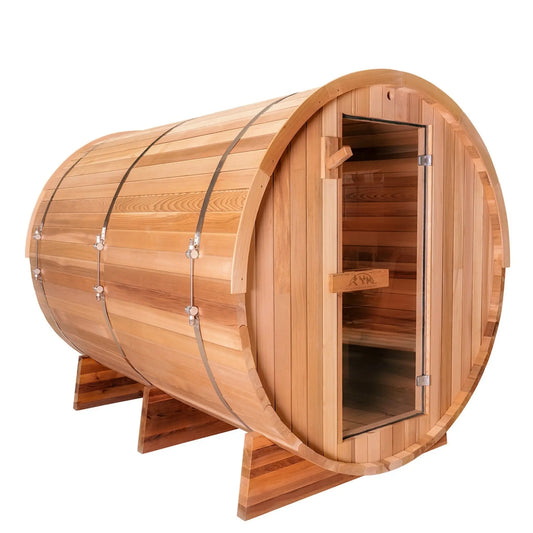
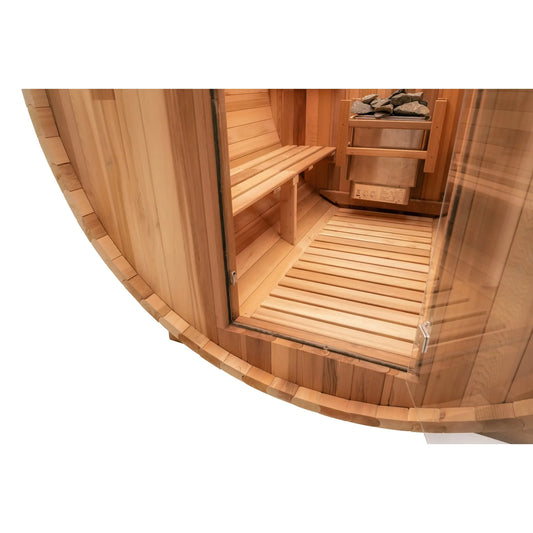 Ready to Ship Now
Ready to Ship Now6 FT Classic Red Cedar Barrel Sauna - 4-6 Person
Regular price $7,699.00 CADSale price $7,699.00 CAD Regular priceUnit price / per4.88 / 5.0
17 Reviews 17 total reviews
-
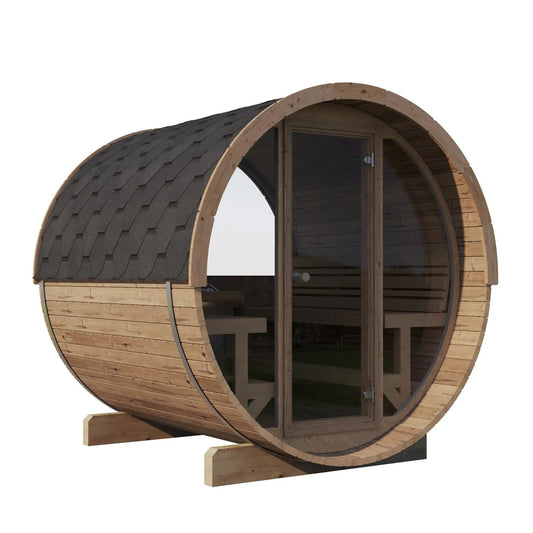
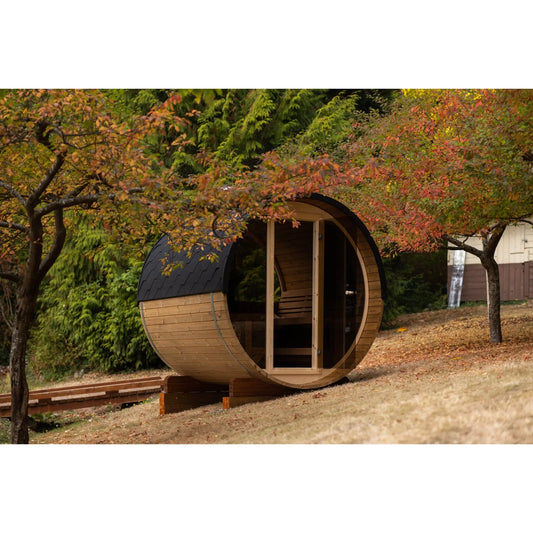 Ready to Ship Now
Ready to Ship Now8 FT Thermowood Scenic View Barrel Sauna - 6 Person (Extra Wide)
Regular price $11,499.00 CADSale price $11,499.00 CAD Regular priceUnit price / per4.88 / 5.0
17 Reviews 17 total reviews
-
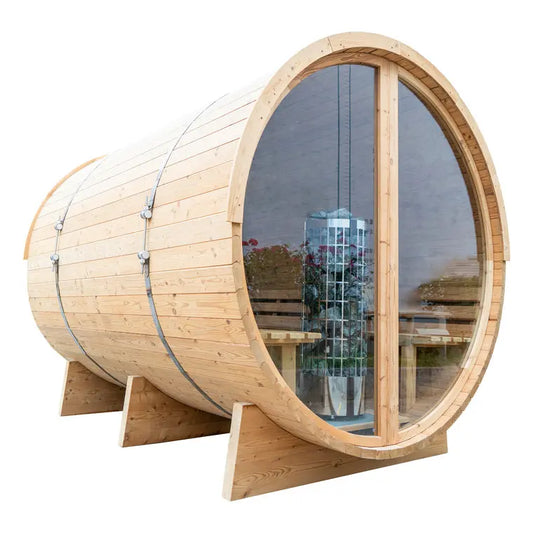
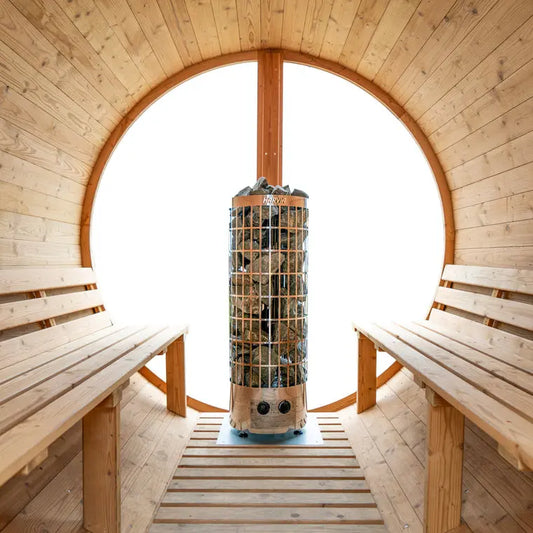 Sale
Sale8 Ft Classic Thermowood Scenic View Barrel Sauna - 6-8 Person
Regular price $8,199.00 CADSale price $8,199.00 CAD Regular priceUnit price / per$8,699.00 CADNo reviews yet
-
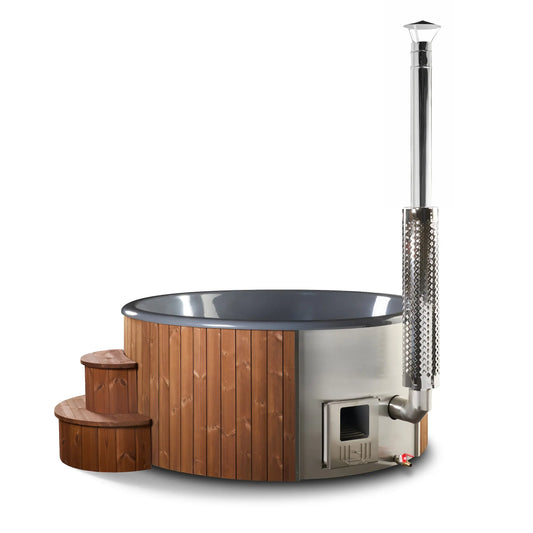
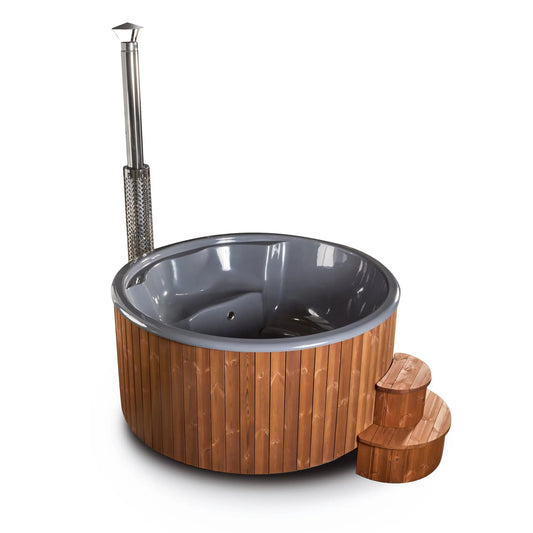
Deluxe Wood Fired Hot Tub With Liner
Regular price $7,999.00 CADSale price $7,999.00 CAD Regular priceUnit price / per4.95 / 5.0
21 Reviews 21 total reviews
-
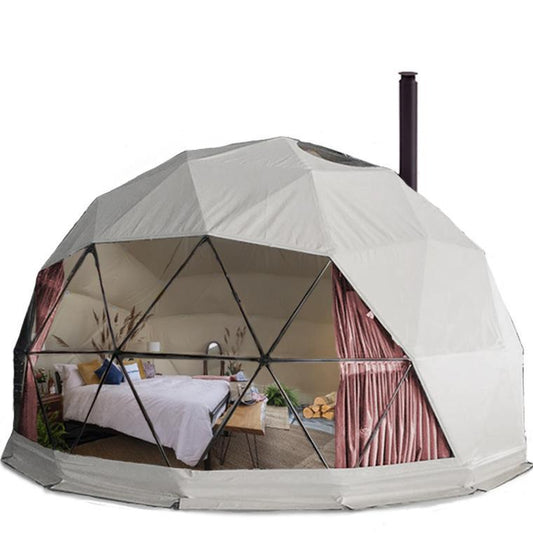
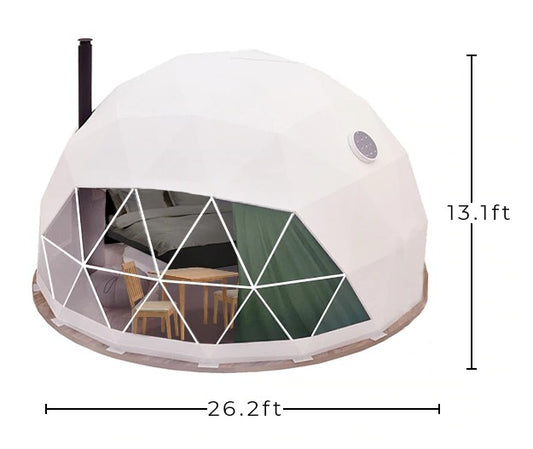 Sale Ready to Ship Now
Sale Ready to Ship NowGlamping Geodesic Dome Tent Large 26'
Regular price $9,199.00 CADSale price $9,199.00 CAD Regular priceUnit price / per$9,499.00 CAD4.86 / 5.0
7 Reviews 7 total reviews
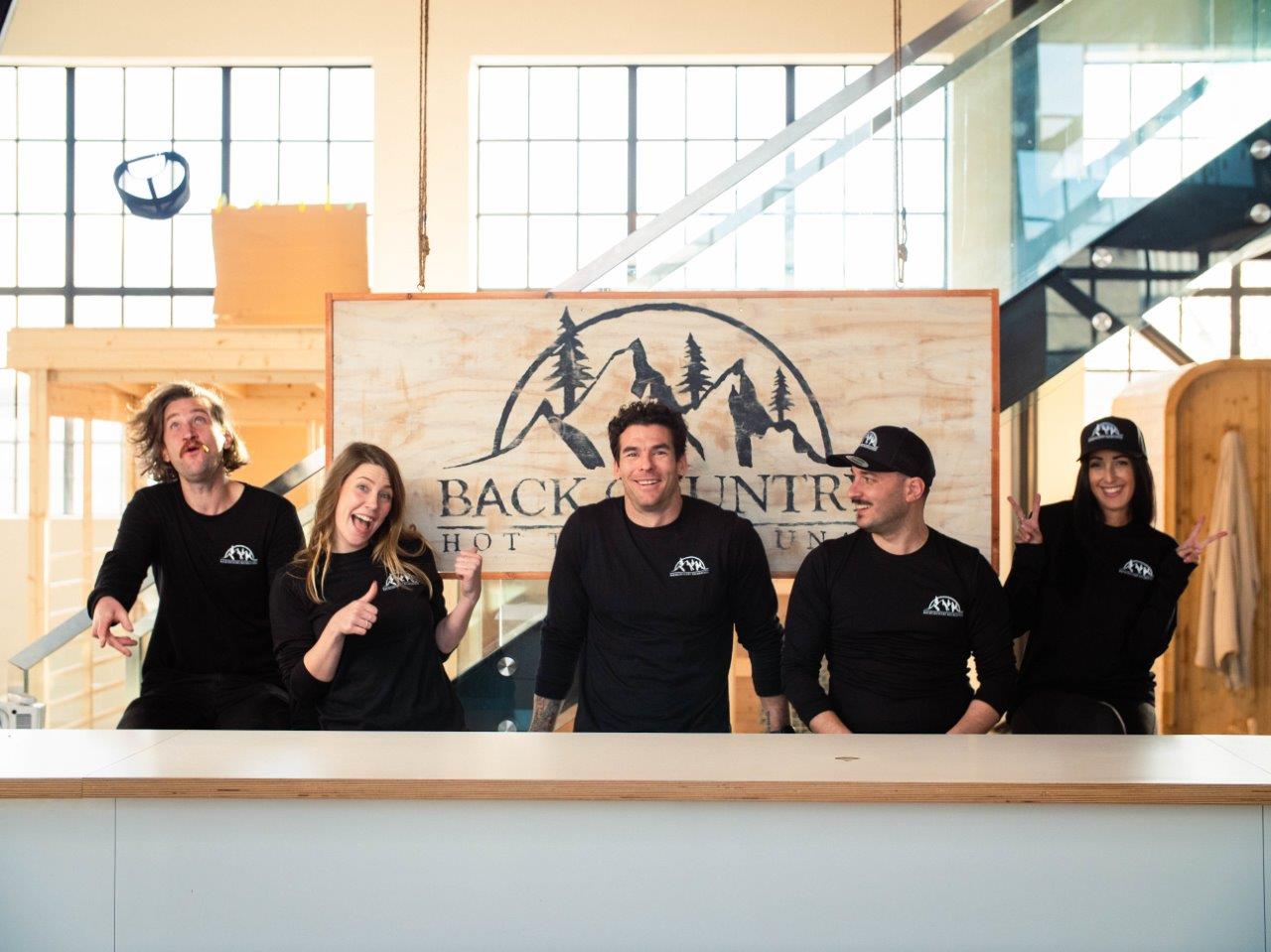
Proudly Canadian 🍁
At Backcountry Recreation, our Canadian heritage is our pride and guiding star, deeply influencing our commitment to excellence. Rooted in the rich traditions and values of Canada, we aim to reflect these in our dedication to quality and exceptional customer service. Inspired by Canada's beauty and resilience, we strive to deliver world-class products and experiences, exceeding expectations and building lasting relationships within our community.
























